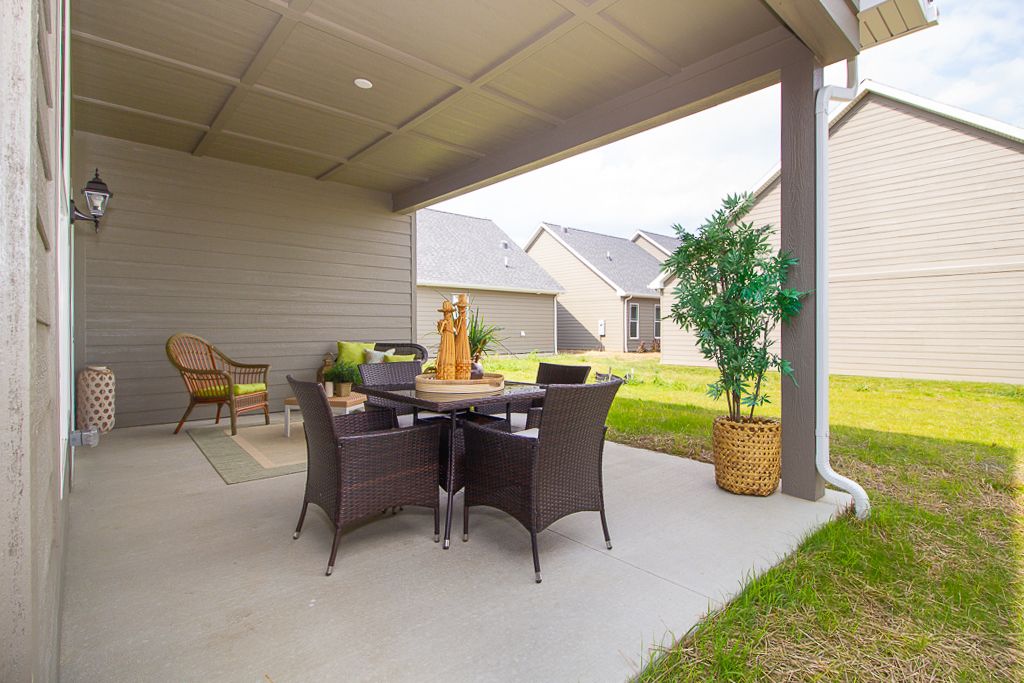- New Homes
- OH
- Sandusky Area
- Huron, OH
- The Courtyards at Plum Brook
- The Haven Plan
The Haven Plan
Ready to Build
4060 Coventry Circle, Huron OH 44839
Home by Marblewood Homes

- from $359,900 What does this Price Range mean?
The Price Range displayed reflects the base price of the homes built in this community.
You get to select from the many different types of homes built by this Builder and personalize your New Home with options and upgrades. - 2 BR
- 2 BA
- 2 GR
- 1,562 SQ FT
Request a tour today!
4060 Coventry Circle, Huron, OH 44839
888-231-0330
Sales Agent Alana Van Ness
Hours Saturday and Sunday 1pm-4pm - Anytime by Appointment
In-Person Tour
Meet with a knowledgeable representative on-site for a guided home tour.
Remote Tour
Hop on a video call with a representative to take a virtual walkthrough of this home.
Please be aware that current conditions may impact hours of operation.

Haven Model 1/19
Home Details
Highlights
- Single Family
- 1,858 Sq Ft
- 2 Stories
- 2 Bathrooms
- 4 Bedrooms
- 2 Car Garage
The Haven Plan Info
The Haven (1562 sq. ft.) is a home with 2 bedrooms, 2 bathrooms and 2-car garage.
Area
Map & Directions
4060 Coventry Circle
Huron, OH 44839
Schools Near The Courtyards at Plum Brook
- Huron City SD
- Diocese Of Toledo Ed Office
Actual schools may vary. Contact the builder for more information.
Community & Neighborhood
Community Info
Isn't it time... to move back home close to family & friends? Enjoy maintenance-free living amidst the beauty, tranquility, and picturesque landscape of "The Courtyards at Plum Brook". Our Active Adult Community is ideally located on the Shores of Lake Erie in Huron township. You can ride your golf cart across the street to Plum Brook Country Club or enjoy the walking trails, dog park, tennis courts, and pickle ball at Osborn Metro Park just a 5-minute walk. There is so much to do including Lake Erie Island hopping, wineries, bike paths, waterfront restaurants, marinas, Cedar Point, and sunsets on the Bay. You can be as active as you choose or kick back and enjoy community social events with your neighbors. Each individual maintenance-free home is customizable, with two or three bedrooms and feature open living spaces, island kitchens, and light filled rooms, and high-end finishes. Our ranch style floor plans range from 1,200 to 2,400 square feet with optional 2nd floor bonus suites, sun rooms, three-car garages, a covered or screened porch, versatile flex rooms, walk-up storage space and more! The stacked stone exteriors, and fully landscaped yards will add to your home’s curb appeal in this master-planned community. The Courtyards at Plum Brook has the home you’ve been dreaming of in the premier location you will love! Call or stop in today and tour our new decorated Haven Model. Located inside the Sanctuary at Plum Brook Phase II. More Info About The Courtyards at Plum Brook
Ready to Build
Build the home of your dreams with the The Haven plan by selecting your favorite options today!
Community & Neighborhood
Local Points of Interest
- Golf-Plum Brook Country Club
- Boating-Sandusky Yacht Club
- Fishing-Lake Erie
- Jet Skiing-Sawmill Creek
- Sandy Beaches-Nickel Plate Beach
- Parks-Osborn Metro Park & Dog Park
- Wineries-Many Local Establishments
- Islands-Escape for the day to Put-In-Bay
- Views
- Lake
- Pond
- Beach
Social Activities
- Gathering Room
- Club House
Health and Fitness
- Fitness Center
- Outdoor Pool
- Golf Course
- Pool
- Trails
Community Services & Perks
- HOA Fees: $142/month
Your home defines who you are. We surround ourselves with all the things we love and fill it with family and happiness born of traditions and security. At Marblewood Homes we are fully understanding of this and have thoughtfully included these special touches as standard features in each of our spaciously designed homes. Combining the best in form and function our home designs offer many features and selections that allow you to put your personal touches on every room in your new home. Our special designs team help you every step of the way as we build your new dream home. Offering a myriad of selections on custom cabinetry, flooring, tile, and granite, along with all the trim pieces that bring your style to life, we help you create your own new home lifestyle. With special attention to spacious great room entertaining, convenient kitchen layouts and ease of living designs we keep luxury and style throughout your home. We are proud to show off your multi-city communities throughout Ohio. Each community has it’s own special charm and attributes particular to it’s surrounding area and we invite you to visit them all. Isn’t it time to see what makes Marblewood Home s your home destination.
Take the next steps toward your new home
The Haven Plan by Marblewood Homes
saved to favorites!
To see all the homes you’ve saved, visit the My Favorites section of your account.
Discover More Great Communities
Select additional listings for more information
Way to Go!
You’re connected with Marblewood Homes.
The best way to find out more is to visit the community yourself!
