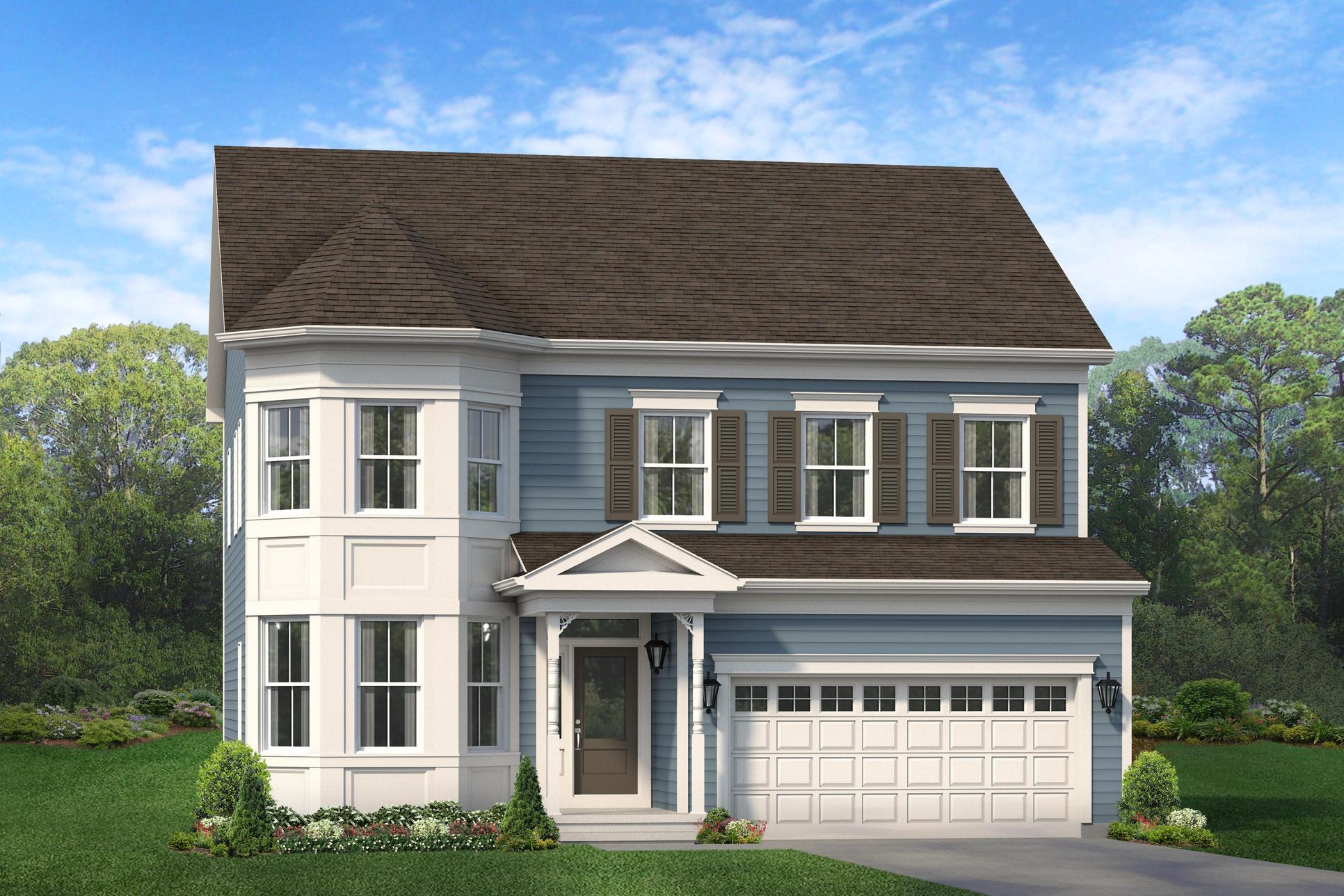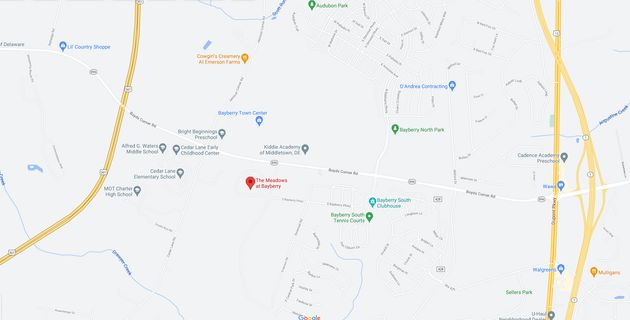- New Homes
- DE
- Wilmington-Newark Area
- Middletown, DE
- The Meadows at Bayberry
- The Calloway Plan
The Calloway Plan
Ready to Build
5603 South Bayberry Parkway, Middletown DE 19709
Home by Blenheim Homes, L.P.

- from $508,900 What does this Price Range mean?
The Price Range displayed reflects the base price of the homes built in this community.
You get to select from the many different types of homes built by this Builder and personalize your New Home with options and upgrades. (Price does not include land) - 4 BR
- 2.5 BA
- 2 GR
- 2,487 SQ FT
Request a tour today!
5603 South Bayberry Parkway, Middletown, DE 19709
888-330-2144
Sales Agent Brittany Stephens, Justin O'Connell, Carmen Brooks
Hours Tuesday-Sunday 11am-6pm; Monday 12pm-6pm
In-Person Tour
Meet with a knowledgeable representative on-site for a guided home tour.
Remote Tour
Hop on a video call with a representative to take a virtual walkthrough of this home.
Please be aware that current conditions may impact hours of operation.

Calloway Queen Anne 1/8
Home Details
Highlights
- Single Family
- 2,669 Sq Ft
- 1 Story
- 2 Bathrooms
- 1 Half Bathroom
- 3 Bedrooms
- 2 Car Garage
- Primary Bed Upstairs
- Bonus Room
- Family Room
- Living Room
- Breakfast Area
- Playroom
- Walk In Closets
The Calloway Plan Info
The Calloway provides a mix of luxury touches and customizability to make it the perfect open concept home no matter how you live. An airy foyer with flex space off it leads you back to the gem of this home: the stunning kitchen, with its oversized island and generous wall of cabinets. The roomy breakfast area and family room beyond the kitchen are perfect everyday spaces. The sunroom of this home can be added to allow families to rethink and customize the flow of the home. The kids’ corner, a special feature, offers a tucked away but still integral space, just for little ones to enjoy activities. The abundance of windows included with this home, a signature of all Blenheim home designs, brings amazing brightness and openness to each space. Upstairs, the oversized master suite offers a large bedroom space, walk-in closet big enough for 2 and an oversized master bath. The generous secondary bedrooms all have walk-in closets, offering plenty of storage space, and the 2nd floor laundry is the perfect functional finishing touch.
Home Customization
Floor Plan Center
View floor plan details for this property.
- Floor Plans
- Exterior Images
- Interior Images
- Other Media
Explore custom options for this floor plan.
- Choose Option
- Include Features
Area
Map & Directions
5603 South Bayberry Parkway
Middletown, DE 19709

Nearby Schools
Elementary School. Grades PK to PK.
Elementary School. Grades 1 to 5.
Middle School. Grades 6 to 8.
High School. Grades 9 to 12.
Appoquinimink SD
Actual schools may vary. We recommend verifying with the local school district, the school assignment and enrollment process.
Community & Neighborhood
Community Info
NEW! Family-oriented community with a 70-acre central park, including a lake house, boating & fishing lake, dog park and miles of walking trails, all designed to bring neighbors together and create welcoming spaces for community friendships to flourish. Single family and estate homes available. More Info About The Meadows at Bayberry
Ready to Build
Build the home of your dreams with the The Calloway plan by selecting your favorite options. For the best selection, pick your lot in The Meadows at Bayberry today!
Community & Neighborhood
Local Points of Interest
- Views
- Lake
Social Activities
- Club House
Health and Fitness
- Trails
Community Services & Perks
- HOA Fees: Yes, please contact the builder
- Play Ground
- Park
Finding the right builder is as important as finding the perfect home. And when you begin the new-home-construction journey, you want to feel you’re walking with an ally. The right builder is a partner, someone who cares enough to be responsive to your needs and questions. Someone who communicates honestly and has the integrity to honor commitments. At Blenheim Homes, we have been living up to those ideals since 1982. We don’t just answer questions and keep promises, we also listen to our homebuyers. And we depend on them to be the inspiration behind some of our most successful innovations in home design. You can depend on that degree of commitment from every level of our organization.
Take the next steps toward your new home
The Calloway Plan by Blenheim Homes, L.P.
saved to favorites!
To see all the homes you’ve saved, visit the My Favorites section of your account.
Discover More Great Communities
Select additional listings for more information
Way to Go!
You’re connected with Blenheim Homes, L.P..
The best way to find out more is to visit the community yourself!
