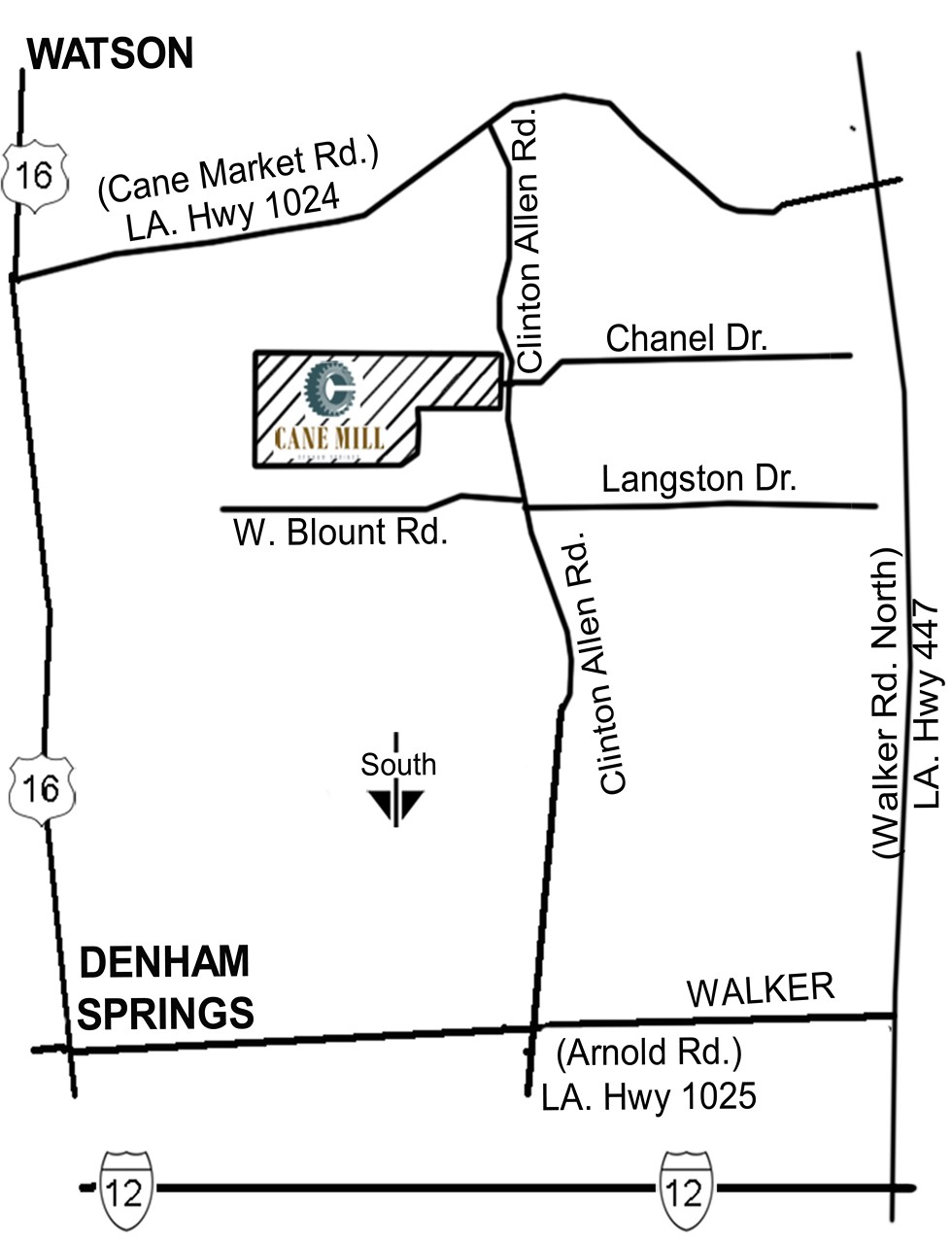- New Homes
- LA
- Baton Rouge Area
- Denham Springs, LA
- Cane Mill Crossing
- The Aubree I Plan
Pricing currently in flux. Inquire for our current pricing.
The Aubree I Plan
Ready to Build
9854 Cane Mill Rd, Denham Springs LA 70706
Home by Willie & Willie

- Get Updates
- 4 BR
- 3 BA
- 2 GR
- 2,252 SQ FT

The Aubree I 1/3
Home Details
Highlights
- Single Family
- 3,269 Sq Ft
- 2 Stories
- 3 Bathrooms
- 5 Bedrooms
- 2 Car Garage
- Breakfast Area
- Porch
- Walk In Closets
The Aubree I Plan Info
One glimpse inside, it’s clear the Aubree is designed for real life living that fits the whole family. The gathering room, kitchen, breakfast and rear porch presents enough space and sufficient style to last for seasons to come. An essential part of the real living concept is the flexibility to meet changing seating and eating configuration needs, such as game night, large extended family dinner, a party or other gathering. The kitchen that lives large, with beautiful custom cabinets that will keep everything concealed yet close at hand for efficient food prep. Going with the flow the kitchens dynamic calls for a smooth flow between the central island adjoining breakfast and living spaces. The butler’s pantry is located between the breakfast and the pantry for easy serving. Right at home, with the Aubree was designed with as a split bedroom plan. We know teens pride themselves on their individual privacy to express exactly who they are. Bedroom three and four the kiddos are sure to fall in love with having their own separate bath vanities. Bath three is designed to include linen closet with large vanity counter area to include pocket door for separation when showering. Simple yet sophisticated Shaker or Raised – styled cabinetry in baths and kitchen to choose from. Owner’s bath shower has custom tile walls and floor, built in niche for showering essentials and enclosed frameless glass door. The 8x10 owner’s closet is an essential today. The closet with wood shelving for stor
Home Customization
Floor Plan Center
View floor plan details for this property.
- Floor Plans
- Exterior Images
- Interior Images
- Other Media
Area
Map & Directions
9854 Cane Mill Rd
Denham Springs, LA 70706

Nearby Schools
Elementary School. Grades PK to 4.
Elementary School. Grades 5 to 6.
Junior High School. Grades 7 to 8.
High School. Grades 9 to 12.
Livingston Parish Pub SD
Actual schools may vary. We recommend verifying with the local school district, the school assignment and enrollment process.
Community & Neighborhood
Community Info
Cane Mill Crossing is an ideal neighborhood in the Live Oak School District of Watson Louisiana, designed to bring neighbors together in this quaint one street 21 homesite neighborhood. New homes are under construction offering lot sizes of 80x208. Bringing the inside out with outdoor kitchen options, with covered rear porches. New library of floor plans packed with functional design, practical home features for the way families live today. More Info About Cane Mill Crossing
Ready to Build
Build the home of your dreams with the The Aubree I plan by selecting your favorite options. For the best selection, pick your lot in Cane Mill Crossing today!
Community & Neighborhood
Health and Fitness
- Ochsner Medical Center
- Parks- North Park, Aqua Pards, Live Oak Ball
Community Services & Perks
- HOA Fees: Unknown, please contact the builder
Willie and Willie Homebuilders is a third-generation, and now almost fourth-generation, locally owned business that takes pride in building family-oriented homes. We are Randy and Debbie Willie Walker, and have worked in our family’s business for more than 30 years, building on the foundation of excellence laid by Debbie’s grandfather over 55 years ago. In 1963, our grandfather started Willie & Willie Contractors, joined by his son Murlin Willie, who left LSU to help his dad build new homes, apartments, office spaces, and more. Debbie grew up in the business, working with her aunt, uncles, and father. Going to design appointments with her mom inspired her when she got to select colors for her dad’s homes. Now, she loves working with our architects and interior designers to create affordable new homes with character. It is our privilege to share our 55 year legacy of homebuilding with our community. We build homes we would be proud to live in, homes that go beyond cheap vanilla boxes, designed with character and warmth. To ensure the craftsmanship of our products, we are personally involved in the design, construction, and delivery of every home. Randy is on the job every day, ready to fix, repair, and solve any issues that come up on the path of building homes. He trains and manages our superintendent for success with quality control: from the beginning of construction all the way to our walk thru with our future buyer, and through their new home warranty. This hands-on approach has led to the development of conveniently located, creatively designed and inviting homes at an impressive value.
Take the next steps toward your new home
The Aubree I Plan by Willie & Willie
saved to favorites!
To see all the homes you’ve saved, visit the My Favorites section of your account.
Discover More Great Communities
Select additional listings for more information
Way to Go!
You’re connected with Willie & Willie.
The best way to find out more is to visit the community yourself!
