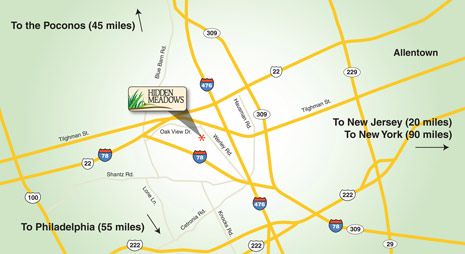- New Homes
- PA
- Allentown-Bethlehem Area
- Allentown, PA
- Hidden Meadows
- Primrose Plan
Primrose Plan
Ready to Build
4550 Woodbrush Way, Allentown PA 18104
Home by Sal Lapio Homes

- from $421,900 What does this Price Range mean?
The Price Range displayed reflects the base price of the homes built in this community.
You get to select from the many different types of homes built by this Builder and personalize your New Home with options and upgrades. - 3 BR
- 2.5 BA
- 2 GR
- 2,009 SQ FT
Request a tour today!
4550 Woodbrush Way, Allentown, PA 18104
888-481-1956
Sales Agent Linda Destan, Doreen Hershey, Tim Lambert, Christy Gomez
Hours Sat & Sun 11 to 5; Friday, Monday & Tuesday 12 - 5
In-Person Tour
Meet with a knowledgeable representative on-site for a guided home tour.
Remote Tour
Hop on a video call with a representative to take a virtual walkthrough of this home.
Please be aware that current conditions may impact hours of operation.

Primrose 1/22
Home Details
Highlights
- Multi Family
- 1,307 Sq Ft
- 2 Stories
- 2 Bathrooms
- 1 Half Bathroom
- 3 Bedrooms
- 2 Car Garage
- Primary Bed Upstairs
- Basement
- Dining Room
- Family Room
- Guest Room
- Living Room
- Breakfast Area
- Walk In Closets
Primrose Plan Info
The Primrose home offers a covered entry that enters into a welcoming Foyer that is open into the Dining Room. You than flow into a wonderful "living triangle" of the Kitchen, breakfast and Family room for your entertaining pleasure. The open stairway to the second floor includes an oversized Master Bedroom with sitting area and walk-in closet and two additional bedrooms. The Primrose includes a 2 car garage and a laundry room on the second floor for your convenience.
Home Customization
Floor Plan Center
View floor plan details for this property.
- Floor Plans
- Exterior Images
- Interior Images
- Other Media
Area
Map & Directions
4550 Woodbrush Way
Allentown, PA 18104

Nearby Schools
Elementary School. Grades K to 5.
Middle School. Grades 6 to 8.
High School. Grades 9 to 12.
Parkland SD
Actual schools may vary. We recommend verifying with the local school district, the school assignment and enrollment process.
Community & Neighborhood
Community Info
Are you looking for a beautiful town home community that takes care of your lawn and shrub care, with excellent Parkland schools, with award winning home designs? You found your answer with Hidden Meadows. Each award winning home design offers an unbeatable value, from 1,921 to 2,009 sq. ft., featuring three bedrooms or dual masters, two and a half baths, one and two car garages, nine-foot first floor ceilings, 5 ft showers, spacious walk-in closets, chef-inspired kitchens with granite counter tops, wide open floor plans and full basements. Come tour our three professionally decorated model homes, each offers cutting edge designs and loaded with features. Ideally suited for Homeowners that enjoy travel, leisure or an active lifestyle and understand the value of having an homeowners association that provides lawn and shrub care maintenance. Hidden Meadows also provides tree-lined sidewalks and 8 acres of open space, all in an private setting. World class shopping, recreation and quick access to Routes #476, I-78, 22 and 309 are also near by. Come discover Hidden Meadows, we think you will be delighted with what you find. More Info About Hidden Meadows
Ready to Build
Build the home of your dreams with the Primrose plan by selecting your favorite options today!
Community & Neighborhood
Local Points of Interest
- Wegman's Market
- Upper Macungie Township Parks
- Lehigh County Parks
Utilities
- Electric PP&L (800) 342-5775
- Gas UGI (800) 276-2722
- Water Lehigh County Authority (610) 398-1444
Community Services & Perks
- HOA Fees: $90/month
- Lawn & shrub care provided by HOA
- Wegmans is just 2 miles away
Sal Lapio Homes is a leading home builder in Philadelphia’s five county area. Lapio built communities encompass thousands of homes that range from entry level town homes to expansive single family and custom homes. All were built to satisfy the needs of our customers and to fulfill our ongoing promise to deliver high quality homes that provide lasting satisfaction, comfort, convenience and enduring value.
Take the next steps toward your new home
Primrose Plan by Sal Lapio Homes
saved to favorites!
To see all the homes you’ve saved, visit the My Favorites section of your account.
Discover More Great Communities
Select additional listings for more information
Way to Go!
You’re connected with Sal Lapio Homes.
The best way to find out more is to visit the community yourself!
