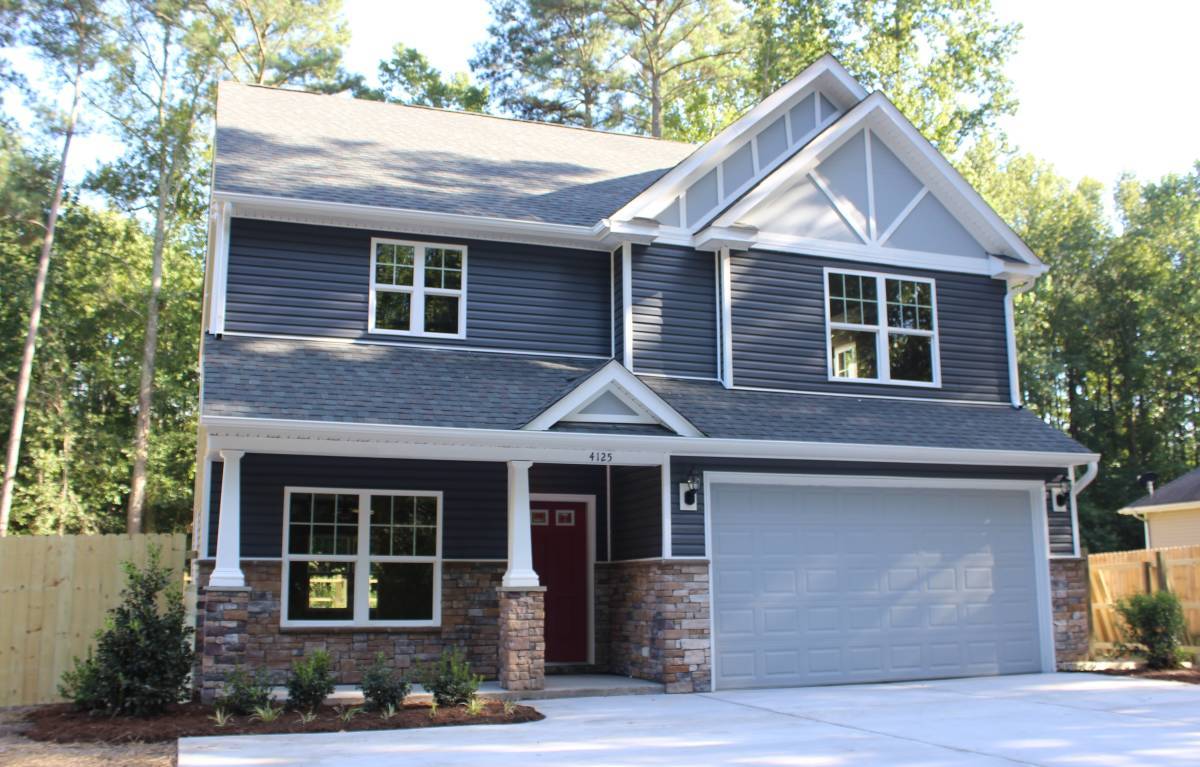Kenston Plan
Ready to Build
Williamsburg VA 23185
Build on Your Lot Home by Custom Homes of Virginia

- from $381,068 What does this Price Range mean?
The Price Range displayed reflects the base price of the homes built in this community.
You get to select from the many different types of homes built by this Builder and personalize your New Home with options and upgrades. (Price does not include land) - 4 BR
- 2 BA
- 2 GR
- 2,267 SQ FT
Request an Appointment Today!
Williamsburg, VA 23185
121-22813109
Sales Agent Brian Simon
Hours Mon - Sun 8am-10pm
In-Person Tour
Meet with a knowledgeable representative on-site for a guided home tour.
Remote Tour
Hop on a video call with a representative to take a virtual walkthrough of this home.
Please be aware that current conditions may impact hours of operation.

front elevation 1/34
Home Details
Highlights
- Single Family
- 2,430 Sq Ft
- 2 Stories
- 3 Bathrooms
- 4 Bedrooms
- 2 Car Garage
- Primary Bed Upstairs
- Mudroom
- Study
- Dining Room
- Living Room
- Fireplaces
- Porch
- Walk In Closets
Kenston Plan Info
This popular floor plan has been called home by many clients because of its affordability and livability. Spread out over three floors, the Kenston is a home for the active household. The first floor is designed with an open floor plan to maximize interaction. The state-of-the-art kitchen and huge pantry have easy access to the living room and dining room. The second floor houses the bedrooms and boasts a tranquil primary suite with dual closets and an alluring spa like bath to help you relax and unwind. The optional third floor expands your living space with more bedrooms or a multi-use room. Surround-sound wiring can turn this area into a retreat and perfect media room.
Home Customization
Floor Plan Center
View floor plan details for this property.
- Floor Plans
- Exterior Images
- Interior Images
- Other Media
Area
Map & Directions
Williamsburg, VA 23185
Nearby Schools
Elementary School. Grades PK to 5.
Elementary School. Grades K to 5.
Elementary School. Grades K to 5.
Middle School. Grades 6 to 8.
Middle School. Grades 6 to 8.
Middle School. Grades 6 to 8.
Middle School. Grades 6 to 8.
High School. Grades 9 to 12.
High School. Grades 9 to 12.
High School. Grades 9 to 12.
Williamsburg-James City Co SD
Actual schools may vary. We recommend verifying with the local school district, the school assignment and enrollment process.
Buyers luck out when they come to Hampton Roads. Quality builders here can build each home with construction techniques that are not only durable but stylish as well. It doesn’t matter what type of residence homebuyers have been envisioning for themselves because builders in southeastern Virginia can do it all. Our real estate agents can help buyers find exactly the right builders for their specific types of projects. They can also locate beautiful parcels of land or suburban lots that make lovely settings for new homes. Finding the right agent, builder and location can be the start of a new beginning.
Take the next steps toward your new home
Kenston Plan by Custom Homes of Virginia
saved to favorites!
To see all the homes you’ve saved, visit the My Favorites section of your account.
Discover More Great Communities
Select additional listings for more information
Way to Go!
You’re connected with Custom Homes of Virginia.
The best way to find out more is to visit the community yourself!
