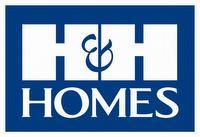Learn More Join our VIP list for updates on status and availability

- Get Updates
- 3 BR
- 2.5 BA
- 2 GR
- 2,405 SQ FT

Exterior 1/28
Home Details
Highlights
- Single Family
- 2,357 Sq Ft
- 1 Story
- 3 Bathrooms
- 1 Half Bathroom
- 4 Bedrooms
- 2 Car Garage
Jordan Plan Info
The Jordan Plan by H&H Homes: This well planned home has options for 3, 4 or 5 bedrooms. The Master Suite is located on the first floor. The dining room with coffered ceiling is connected to a large kitchen with an island for easy entertaining. The kitchen is open to a gorgeous two-story family room. Upstairs in the Jordan are the additional bedrooms and loft option.
Home Customization
Floor Plan Center
View floor plan details for this property.
- Floor Plans
- Exterior Images
- Interior Images
- Other Media
Area
Map & Directions
Belews Ridge Road
Stokesdale, NC 27357
Schools Near Belews Ridge
- Guilford Co SD
Actual schools may vary. Contact the builder for more information.
Community & Neighborhood
Community Info
Now Selling!! Welcome to Belew's Ridge, a BRAND-NEW, community with homes built by H&H Homes. This quaint Stokesdale community will feature 37 unique opportunities on spacious .5 acre homesites. Homes offered will include 4 Single Family Floorplans starting from the mid $300's. Belew's Ridge is minutes away from the city of Oak Ridge, and centrally located to a plethora of options for shopping, parks, & dining. This flourishing community is also conveniently located just a short driving distance away from Greensboro, Kernersville, and Winston Salem for convenient work/life balance. Access to major highways, makes for an easy commute to all of the beautiful surrounding areas (like the beach & mountains) that North Carolina has to offer. Belew's Ridge is also in close proximity to Stokesdale Elementary, as well as Northwest Guilford High/Middle School, some of the top rated schools in Guilford County. More Info About Belews Ridge
Ready to Build
Visit this model home today to experience the quality of HH Homes!
Community & Neighborhood
Community Services & Perks
- HOA Fees: Unknown, please contact the builder
More Livability We design your home for the way you live. No compromises. It is crafted with the highest quality materials and built to the highest standards of care. More Value We are the area's largest builder so we buy in volume and pass the savings on to you. Plus, your new home will be in the best neighborhoods. You can pay more, but you won't get more. More Sustainability Everything in your home will stand the test of time. It will weather the elements and solidly stand for generations to come. Built to the highest energy efficiency standards your home will be easy to maintain. - See more at: http://www.hhhomes.com/why-hh-homes#sthash.5RhRwcDn.dpuf
Take the next steps toward your new home
Jordan Plan by HH Homes
saved to favorites!
To see all the homes you’ve saved, visit the My Favorites section of your account.
Discover More Great Communities
Select additional listings for more information
Way to Go!
You’re connected with HH Homes.
The best way to find out more is to visit the community yourself!
