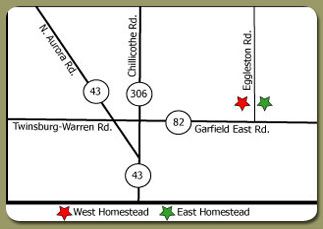- New Homes
- OH
- Akron Area
- Aurora, OH
- The Homestead
- Caldwell C1 Plan

- from $700,000 What does this Price Range mean?
The Price Range displayed reflects the base price of the homes built in this community.
You get to select from the many different types of homes built by this Builder and personalize your New Home with options and upgrades. - 4 BR
- 2.5 BA
- 3 GR
- 3,280 SQ FT
Request a tour today!
640 East Homestead Drive, Aurora, OH 44202
206 E Garfield Road, Aurora, OH 44202
888-904-9856
Sales Agent Edward A Wurm
Hours We are excited to show what we have to offer. Please call us today for an appointment!
In-Person Tour
Meet with a knowledgeable representative on-site for a guided home tour.
Remote Tour
Hop on a video call with a representative to take a virtual walkthrough of this home.
Please be aware that current conditions may impact hours of operation.

Elevation 1/8
Home Details
Highlights
- Single Family
- 2,781 Sq Ft
- 2 Stories
- 2 Bathrooms
- 1 Half Bathroom
- 4 Bedrooms
- 2 Car Garage
- Basement
- Mudroom
- Study
- Dining Room
- Family Room
- Fireplaces
- Vaulted Ceilings
- Walk In Closets
Caldwell C1 Plan Info
Caldwell C1 (3280 sq. ft.) is a home with 4 bedrooms, 2.5 bathrooms and 3-car garage. Features include basement, dining room, family room, fireplaces, mud room, primary bed downstairs, study, vaulted ceiling and walk-in closets.
Home Customization
Floor Plan Center
View floor plan details for this property.
- Floor Plans
- Exterior Images
- Interior Images
- Other Media
Area
Map & Directions
640 East Homestead Drive
Aurora, OH 44202

Nearby Schools
Elementary School. Grades PK to K .
Elementary School. Grades 1 to 2.
Elementary School. Grades 3 to 5.
Middle School. Grades 6 to 8.
High School. Grades 9 to 12.
Aurora City SD
Actual schools may vary. We recommend verifying with the local school district, the school assignment and enrollment process.
Community & Neighborhood
Community Info
Located on Eggleston Road in the spacious and highly regarded northeast quarter of Aurora, THE HOMESTEAD offers 163 homes situated within the preserved setting of 256 acres of beautiful land. HOMESTEAD COMMONS is a subdivision within THE HOMESTEAD offering 44 single family free standing condominiums in a beautiful open space setting. More Info About The Homestead
Ready to Build
Build the home of your dreams with the Caldwell C1 plan by selecting your favorite options. For the best selection, pick your lot in The Homestead today!
Community & Neighborhood
Health and Fitness
- Trails
Community Services & Perks
- HOA Fees: Unknown, please contact the builder
Our beautifully designed custom homes are built to exacting specifications and reflect an artisan craftsmanship most home builders can only aspire to. Remarkable attention to detail, natural light, texture and breathtaking surroundings await you. Nothing gives us more pleasure than giving you a home that’s beyond what you were capable of envisioning. Most builders offer their customers a selection of exquisite floor plans to choose from. Deviation from the plan is discouraged. The cost of even slight modification makes changing the design impractical. We’re different. We’ll alter any of our plans to make sure you get the exact home you’ve dreamed of, and we’ll work within your budget! A Classic Home is rich with today’s most desired features, such as double crown molding in the dining room, custom cherry cabinets, a walk-in pantry, cathedral ceiling in the hearth room and custom closet shelving. Other amenities include columns in the foyer, bead board in the entry hall, and stainless steel appliances including slide-in range, wall oven, microwave and dishwasher.
Take the next steps toward your new home
Caldwell C1 Plan by Classic Homes
saved to favorites!
To see all the homes you’ve saved, visit the My Favorites section of your account.
Discover More Great Communities
Select additional listings for more information
Way to Go!
You’re connected with Classic Homes.
The best way to find out more is to visit the community yourself!
