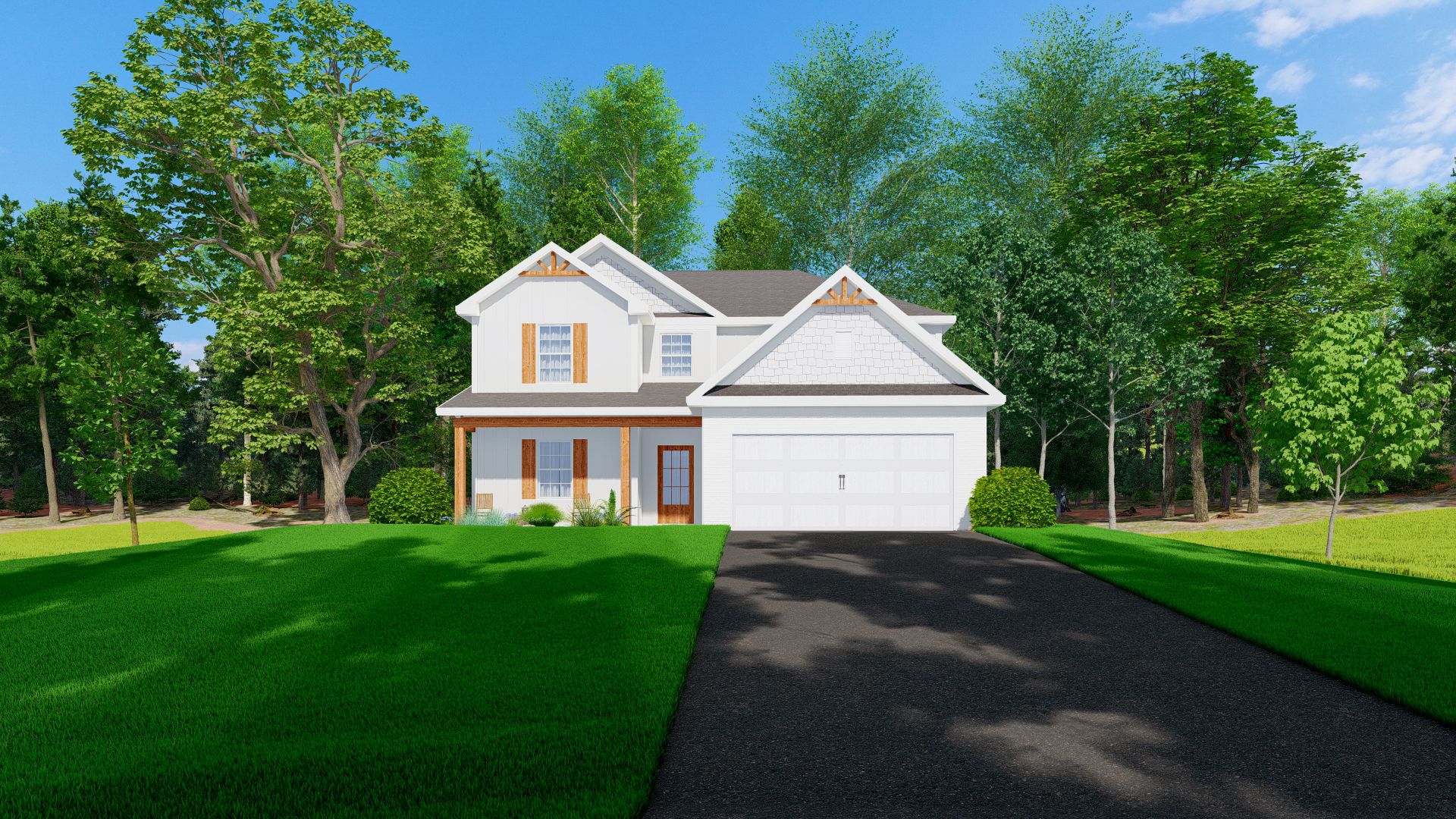- New Homes
- GA
- Macon Area
- Perry, GA
- Lake Forest
- Aspen Plan

- from $319,900 What does this Price Range mean?
The Price Range displayed reflects the base price of the homes built in this community.
You get to select from the many different types of homes built by this Builder and personalize your New Home with options and upgrades. - 4 BR
- 3.5 BA
- 2 GR
- 2,671 SQ FT
Request a tour today!
101 Waxmyrtle Way, Perry, GA 31069
888-429-0732
Sales Agent Jason Lee, Ricardo Merriweather, Payton Johnson, Sid Smith
Hours Closed on Mondays; Open Tues-Sun 11am-5pm
In-Person Tour
Meet with a knowledgeable representative on-site for a guided home tour.
Remote Tour
Hop on a video call with a representative to take a virtual walkthrough of this home.
Please be aware that current conditions may impact hours of operation.

Aspen 1/23
Home Details
Highlights
- Single Family
- 2,041 Sq Ft
- 2 Stories
- 3 Bathrooms
- 1 Half Bathroom
- 4 Bedrooms
- 2 Car Garage
Aspen Plan Info
The living is easy in this extraordinary floor plan by Hughston Homes! The charming Aspen Home Plan encompasses four spacious bedrooms with plenty of room for relaxing, entertaining, study and sleep, three and a half luxurious bathrooms, two story entry foyer, spacious Media Room, and a stylish Kitchen offering a huge island that flows through to the Dining Area, Great Room with corner fireplace, and Signature Game Day Porch with fireplace. (Not Available in all Communities) The OWNER'S SUITE ON MAIN, complete with huge walk-in closet, separate vanities, garden tub and shower, ensures privacy from upstairs. Upstairs you will find the open Media Room with large storage closet, two spacious bedrooms offering full Jack and Jill bath, second full bathroom, and third bedroom featuring a spacious walk-in closet. With its open concept and trendy warm design, this home provides all of the elements needed for a happy, healthy, and peaceful home.
Home Customization
Floor Plan Center
Explore custom options for this floor plan.
- Choose Option
- Include Features
Area
Map & Directions
101 Waxmyrtle Way
Perry, GA 31069

Nearby Schools
Elementary School. Grades PK to 5.
Middle School. Grades 6 to 8.
High School. Grades 9 to 12.
Houston Co SD
Actual schools may vary. We recommend verifying with the local school district, the school assignment and enrollment process.
Community & Neighborhood
Community Info
Situated in the heart of a rural setting, this exclusive community boasts designated green spaces behind all the homes giving you added privacy! Located 20 minutes from Robins Air Force Base, just a short 3-minute drive for quick I-75 access, 7 minutes to all local schools, 5 minutes to major shopping & Rigby’s water park – A Coveted Perry, GA location! More Info About Lake Forest
Ready to Build
Build the home of your dreams with the Aspen plan by selecting your favorite options. For the best selection, pick your lot in Lake Forest today!
Community & Neighborhood
Local Points of Interest
- Located 20 minutes from Robins Air Force Base
- Short 3-minute drive for quick I-75 access
- 7 minutes to all local schools
- 5 minutes to major shopping
- 5 minutes to Rigby's Water Park
Utilities
- Electric Flint (478) 988-3500
- Water/wastewater City of Perry (478) 988-2700
Community Services & Perks
- HOA Fees: $250/year
- Perry Marketplace, Mossy Creek Natural, Village Boutique
Hughston Homes has a number of different home models that we have designed and built to meet the specifications of our customers. Find your perfect plan. Quality construction from experienced industry professionals — don't settle for any quality but the best. Work with Hughston Homes. In addition to brilliant floor plans and beautiful fixtures & interiors, Hughston Homes builds all its homes as smart homes — fully equipped for use with your devices.
Take the next steps toward your new home
Aspen Plan by Hughston Homes
saved to favorites!
To see all the homes you’ve saved, visit the My Favorites section of your account.
Discover More Great Communities
Select additional listings for more information
Way to Go!
You’re connected with Hughston Homes.
The best way to find out more is to visit the community yourself!
